Helping You Make UNC Asheville Your Home
Enjoy the convenience and excitement of living on campus with the amenities that support your academic and personal growth. Choose from 16 residence halls and apartment-style living spaces offering a variety of floor plans and accommodations including single, double, and suite-style rooms. Our communities make it easy to interact with other residents, build friendships, and explore new activities.
Our Residence Halls

When you live on campus, you’re getting the full residential experience. Our residence halls have private en suite bathrooms, free laundry facilities, and are fully air-conditioned. Utilities and wifi are always included.
We offer academic year housing (August-May) for all students and year-round housing (May-May) for continuing students in Aspen Hall, located in our apartment-style option, the Woods.
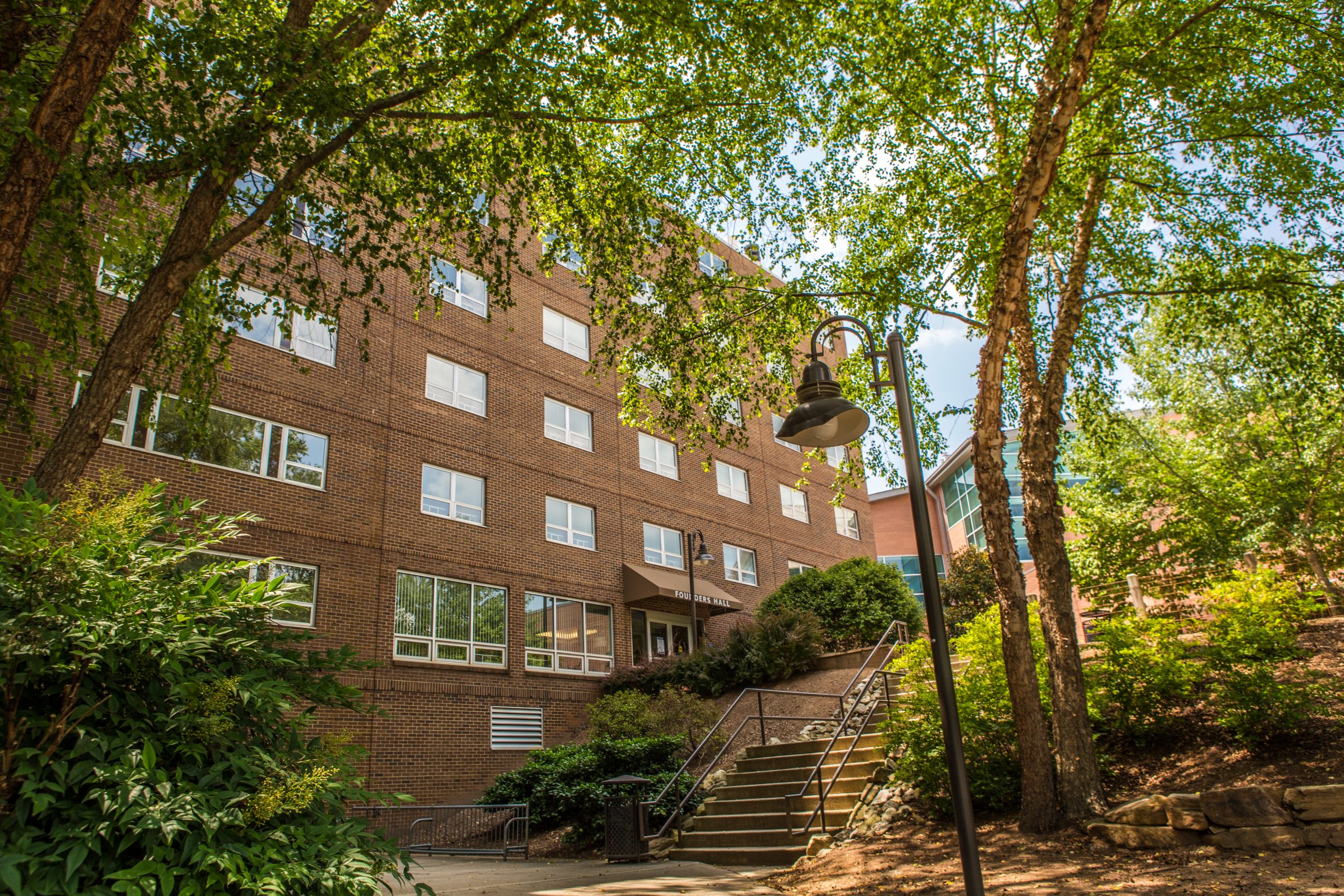
Founders Hall
900 Founders Drive
Asheville, NC 28804
A seven-story residence hall, Founders Hall houses 268 students. Founders Hall is suite-style where two rooms share an adjoining bathroom. Each room is carpeted and includes one microwave refrigerator, loftable beds, desks, and open flexible closets. Many first and second-year students select Founders Hall for its sense of community, engaging hall events, and prime location on campus. Founders is adjacent to Highsmith Student Union, near Brown Dining Hall, and across from one of the two Approved Animal Exercise Areas. Founders Hall is also close to the Botanical Gardens, and the upper floors feature scenic mountain views.
Amenities
One microwave-refrigerator per roomLaundry room
TV lounges
Vending area
Several study lounges
Computer lab and printing
High-speed Internet
Full kitchen
Approximate dimensions
Double Room: 12′ x 14′
Window: 5′ 10″ x 4′
Floor Plan
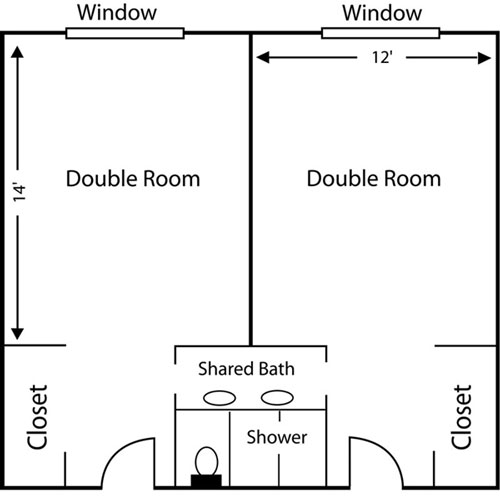
Furniture Dimensions
| Dresser | Desk | Bed |
| Height: 30″ | Height: 30″ | Height (lofted*): 5′ *from bottom of mattress to the floor. Height can be lowered |
| Width: 30″ | Width: 48″ | Mattress Length: 80″ |
| Depth: 24″ | Depth: 24″ | Mattress Width: 36″ |
The closets in Founders Hall are a total of 7′ high and 8′ wide, divided into sections. Each student has three rods for hanging clothes that are approximately 24″ long each as well as two shelves in the closet.
Take a 360 Virtual Tour
Follow a resident on a tour of her Founders Hall residence and learn about what it’s like to live there! Click on the video and drag your mouse for a 360-degree view of the room.

Governors Hall
2175 University Heights
Asheville, NC 28804
Overlooking UNC Asheville’s soccer field with the beautiful long-range views of Mount Pisgah is Governor’s Hall. Centrally located on campus, Governor’s Hall features suite-style rooms promoting independence while establishing a sense of community among its residents. Each suite houses four to five students including one shared bathroom. The 2nd floor breezeway is home to The Rocky Pet Program. This provides an opportunity for students to register a live-in pet at UNC Asheville without the emotional support assistance animal requirements. For more information about application, animal requirements, and availability on The Rocky Pet Program contact our office at reslife@unca.edu or call 828-251-6700.
Amenities
One microwave-refrigerator per roomCarpeted Rooms
Laundry room
Community kitchen
TV lounges
Vending area
Several study lounges
High-speed Internet
Computer lab and printing
24-hour fitness center
Approximate dimensions
Double Room: 12′ x 14′
Single Room: 9′ x 12′
Double Window: 5′ x 5′
Single Window: 3′ 7″ x 4′
Floor Plan
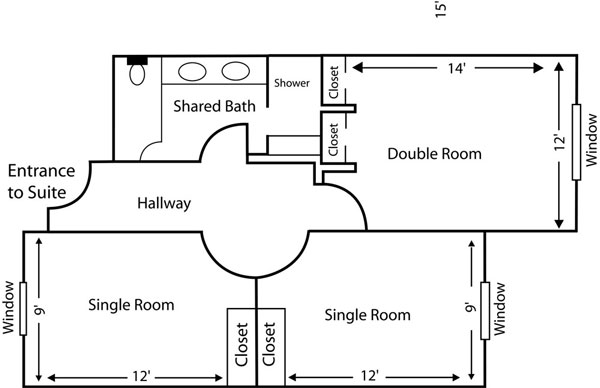
Furniture Dimensions
| Dresser | Desk | Bed |
| Height: 30″ | Height: 30″ | Height: 3′ from bottom of mattress to the floor. Height can be lowered |
| Width: 29″ | Width: 48″ | Mattress Length: 80″ |
| Depth: 24″ | Depth: 24″ | Mattress Width: 36″ |
The closets in Governors Hall are 6′ high and 40″ wide with a rod for hanging clothes and a shelf with 3′ of space for storage.
Take a 360 Virtual Tour
Check out this tour with Adam as he shares his room and talks about what it’s like to live in Governor’s Hall! Click on the video and drag your mouse for a 360-degree view of the room.
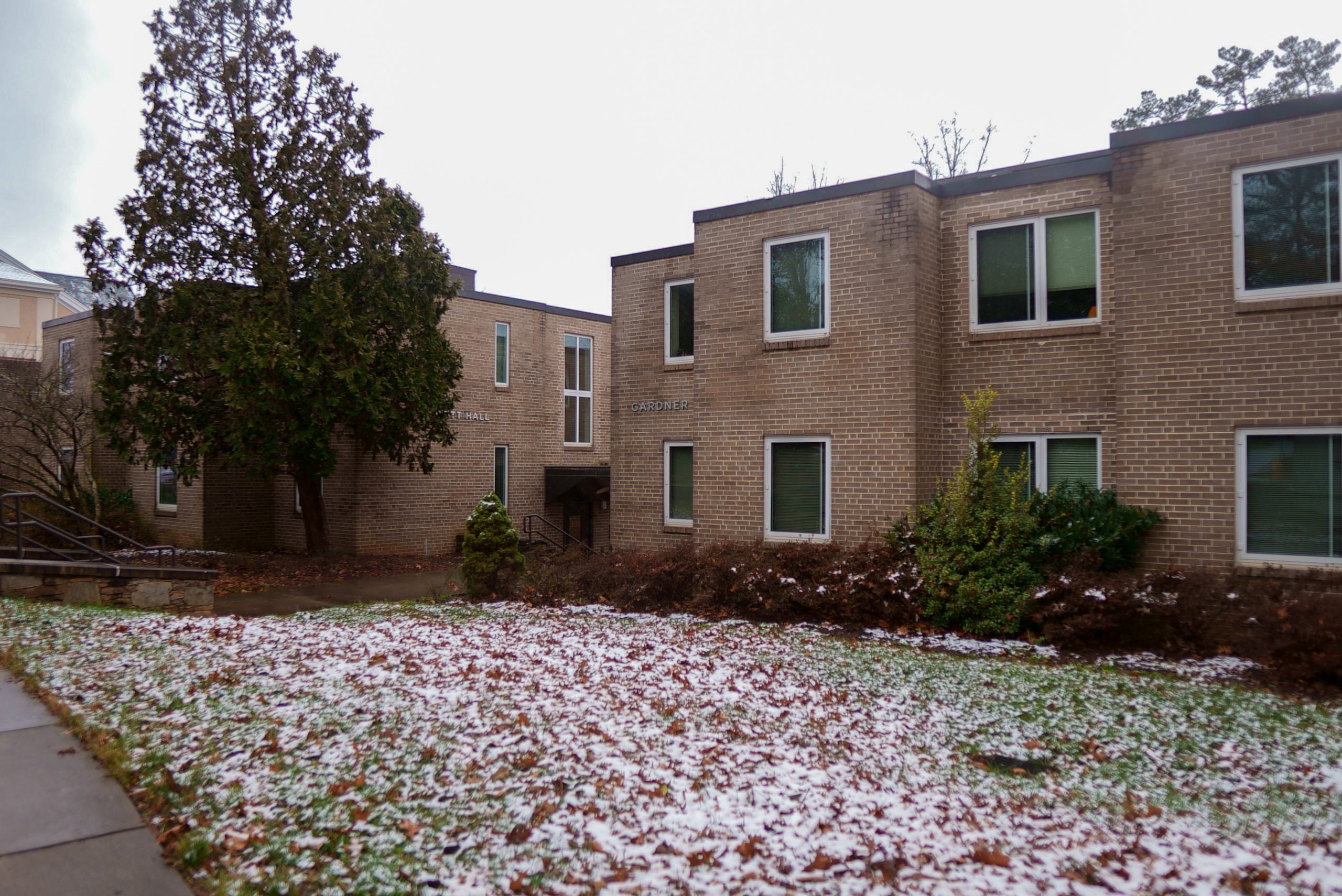
The Village
1300 – 1900 University Heights
Asheville, NC 28804
With its unique housing structure inspired by township living, The Village offers a community experience beyond its suites for upper-class and transfer students. The Village is broken up into five small residence halls: Moore Hall, Ray Hall, Bird Hall, Gardner Hall, and Scott Hall. The Village houses a total of 100 students, each hall containing five suites. There are four single rooms in each suite, and each suite shares a large bathroom and common area. Each hall has a spacious community lounge, communal kitchen, and laundry room. The Village is conveniently located close to Athletics and Campus Recreation facilities.
Amenities
One microwave-refrigerator per roomCarpeted rooms
A shared living room space
Laundry room
Building lounge
High-speed Internet
Community kitchen
Approximate dimensions
Corner Room: 14′ x 8’5″
Interior Room: 11’3″ x 8’5″
Large Window: 3’4″ x 4’6″
Small Window: 1’4″ x 4’10
Floor Plan
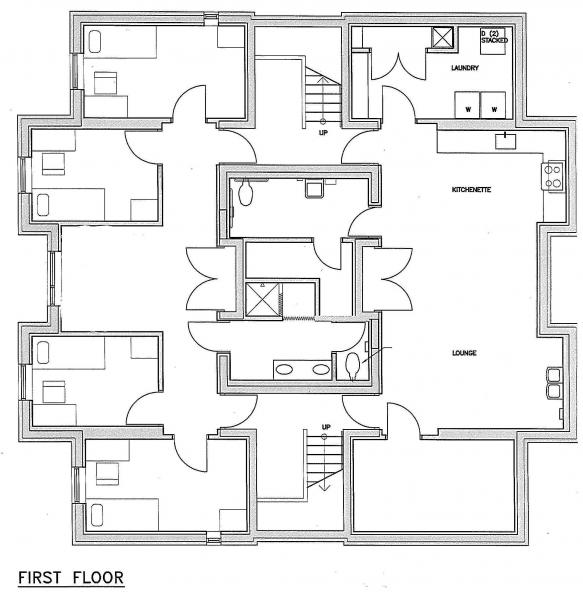

Furniture Dimensions
| Height: 30″ | Height: 30″ |
Height (lofted*): 5′
*from bottom of mattress to the floor. Height can be lowered |
| Width: 29″ | Width: 48″ | Mattress Length: 80″ |
| Depth: 24″ | Depth: 24″ | Mattress Width: 36″ |
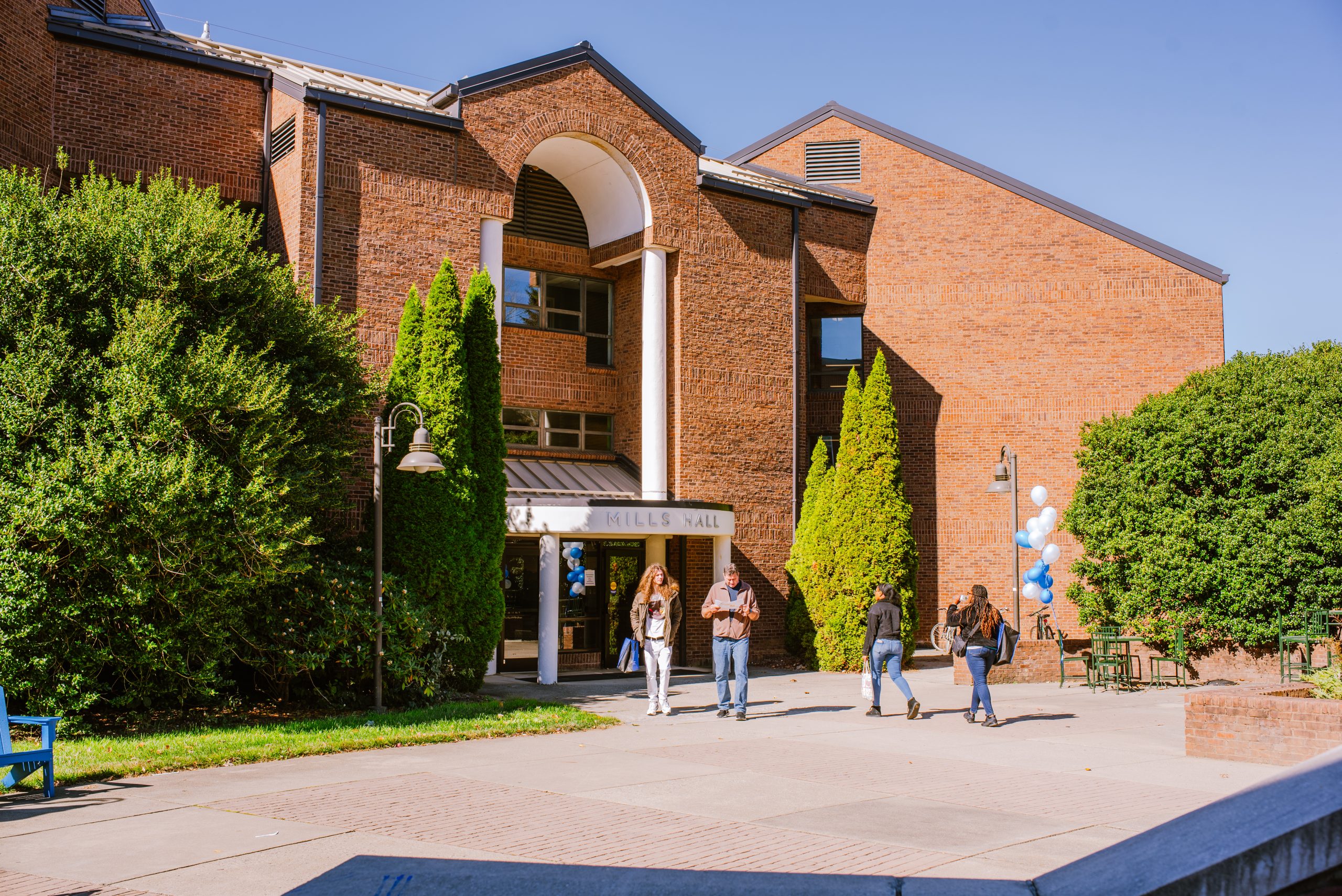
Mills Hall
2225 University Heights
Asheville, NC 28804
Mills Hall is a lively and tight-knit four-story residence hall adjacent to Highsmith Student Union and the Asheville Botanical Gardens. Mills is also conveniently located near Brown Dining Hall, the Quad, Ramsey Library and several academic buildings. Mills Hall houses 268 students in suites composed of two bedrooms, one bathroom, and a shared common area. There are typically 4 students in each suite. Mills also features an outdoor volleyball court, a grill, picnic tables, and a sizable green space suitable for lounging, hammocking, and community gatherings.
Amenities
One Microwave and Refrigerator per suiteCarpeted Suites
Community Kitchen
Two Laundry Areas
Fully Stocked Vending Area
Multiple Community Lounge Spaces
Community Workspace with printer and desktop computers
High-speed Internet
Poker Table
Approximate dimensions
Double Room: 11′4″ x 11′4″
Single Window: 3′7″ x 4′
Floor Plan
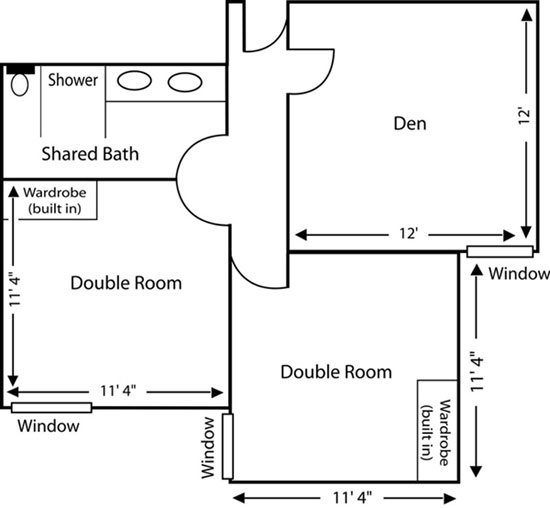
Furniture Dimensions
| Dresser | Desk | Bed |
| Height: 30″ | Height: 30″ | Height, bunked: 6′ Height, unbunked: 3′ from bottom of mattress to the floor. Height can be lowered |
| Width: 30″ | Width: 48″ | Mattress Length: 80″ |
| Depth: 24″ | Depth: 24″ | Mattress Width: 36″ |
Closets in Mills Hall are 7′ high and 6′ wide, divided into sections. Each student has three rods for hanging clothes, each being approximately 18″ long, as well as two personal shelves.
Take a 360 Virtual Tour
Follow a current student as she gives a tour of her Mills Hall residence and talks about what it’s like to live there. Click on the video and drag your mouse for a 360-degree view of the room.
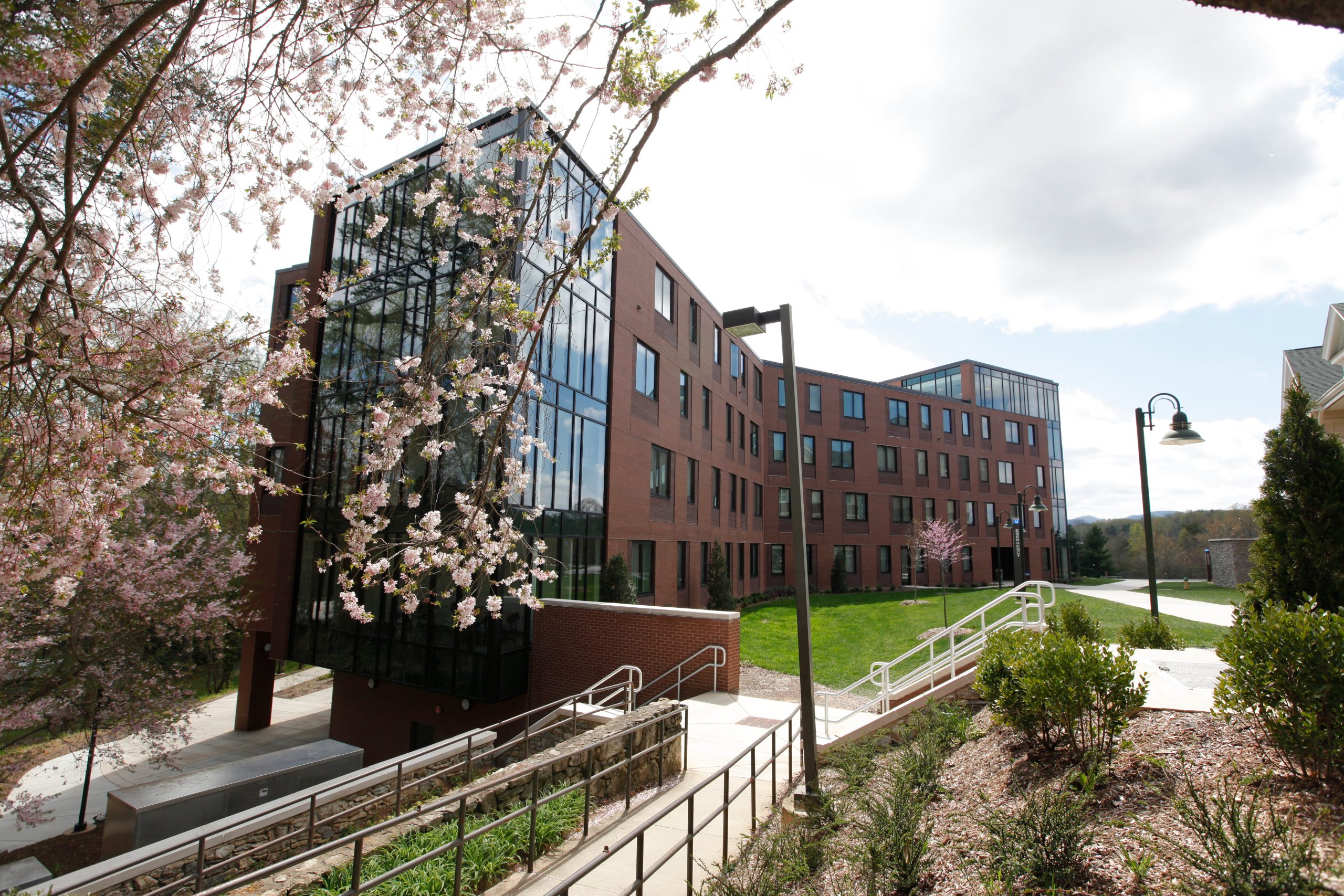
Ponder Hall
300 Field Drive
Asheville, NC 28805
Centrally located in the heart of campus, Ponder is a 5 story residence hall that houses 300 students in suite-style living spaces. Suites contain 3 to 5 rooms with a large bathroom and a furnished common living room. What makes Ponder unique is the rooftop Sky Lounge and Down Under retail store. The Sky Lounge, located on the fifth floor, is a community gathering space with glass panel walls, a TV, a kitchen, and a bathroom. The lounge overlooks north of campus out onto the beautiful Blue Ridge Mountains. Located on the ground floor, the Down Under, commonly referred to by students as “Dunder”, is a dining location that offers snacks, drinks, made-to-order subs, pizza, and salads. Additionally, the ground floor features public restrooms, dining spaces, a multipurpose room, and two arcade machines.
To make a reservation for Ponder Hall Room 011 multi-purpose room, please contact the front desk of the Office of Housing and Residence Life at (828) 251-6700 or reslife@unca.edu. To make a private reservation for the Sky Lounge, please contact the Ponder Area Director, Christopher Hanhan at chanhan@unca.edu.
Amenities
One microwave-refrigerator per roomCarpeted Rooms
Laundry rooms
Community kitchens
TV lounges, including a rooftop lounge
Vending Machine Area
High-speed Internet
Several study lounges, including designated quiet lounges
Computer lab and printing
“Dunder” Dining Retail Location
Sky Lounge
Approximate dimensions
Double Room: 14′ x 13′
Single Room: 8′ x 13′
Floor Plan
2 Single Rooms, 1 Double
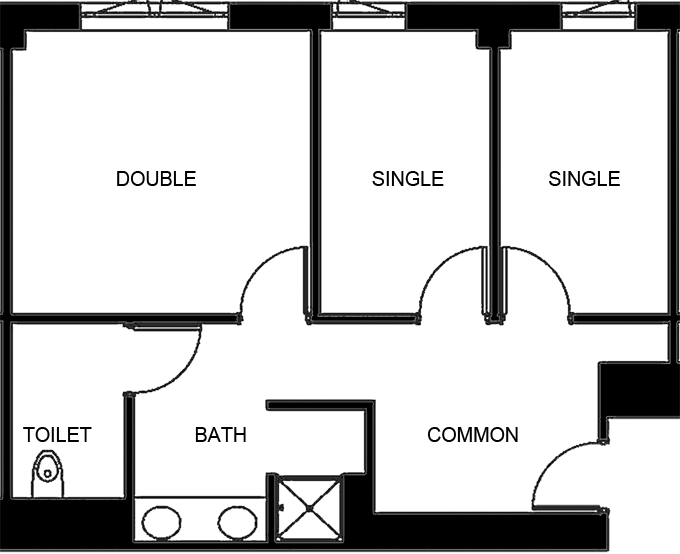
2 Single Rooms, 2 Doubles
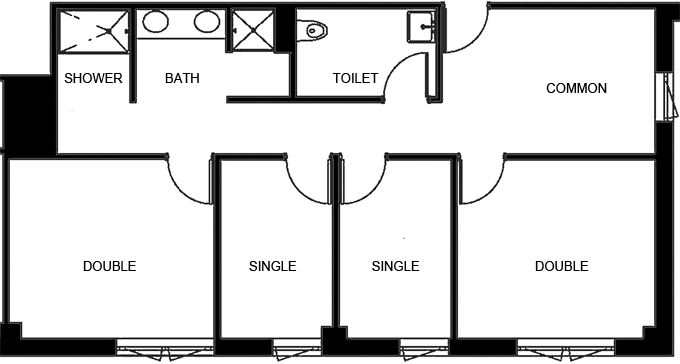
4 Single Rooms, 1 Double
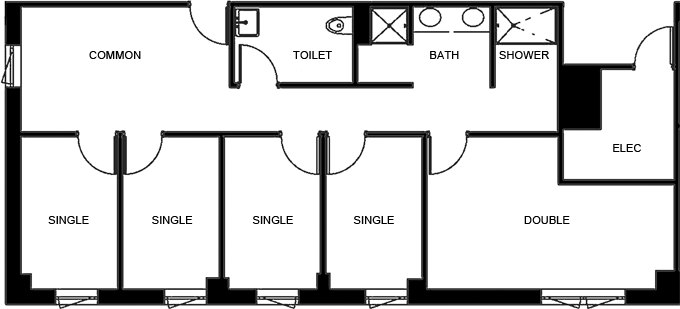
Furniture Dimensions
| Dresser | Desk | Bed |
| Height: 30″ | Height: 30″ |
Height (lofted*): 5′
*from bottom of mattress to the floor. Height can be lowered |
| Width: 28″ | Width: 48″ | Mattress Length: 80″ |
| Depth: 24″ | Depth: 24″ | Mattress Width: 36″ |
Take a 360 Virtual Tour
Follow a current student as she gives a tour of her Ponder Hall residence and talks about what it’s like to live there. Click on the video and drag your mouse for a 360-degree view of the room.
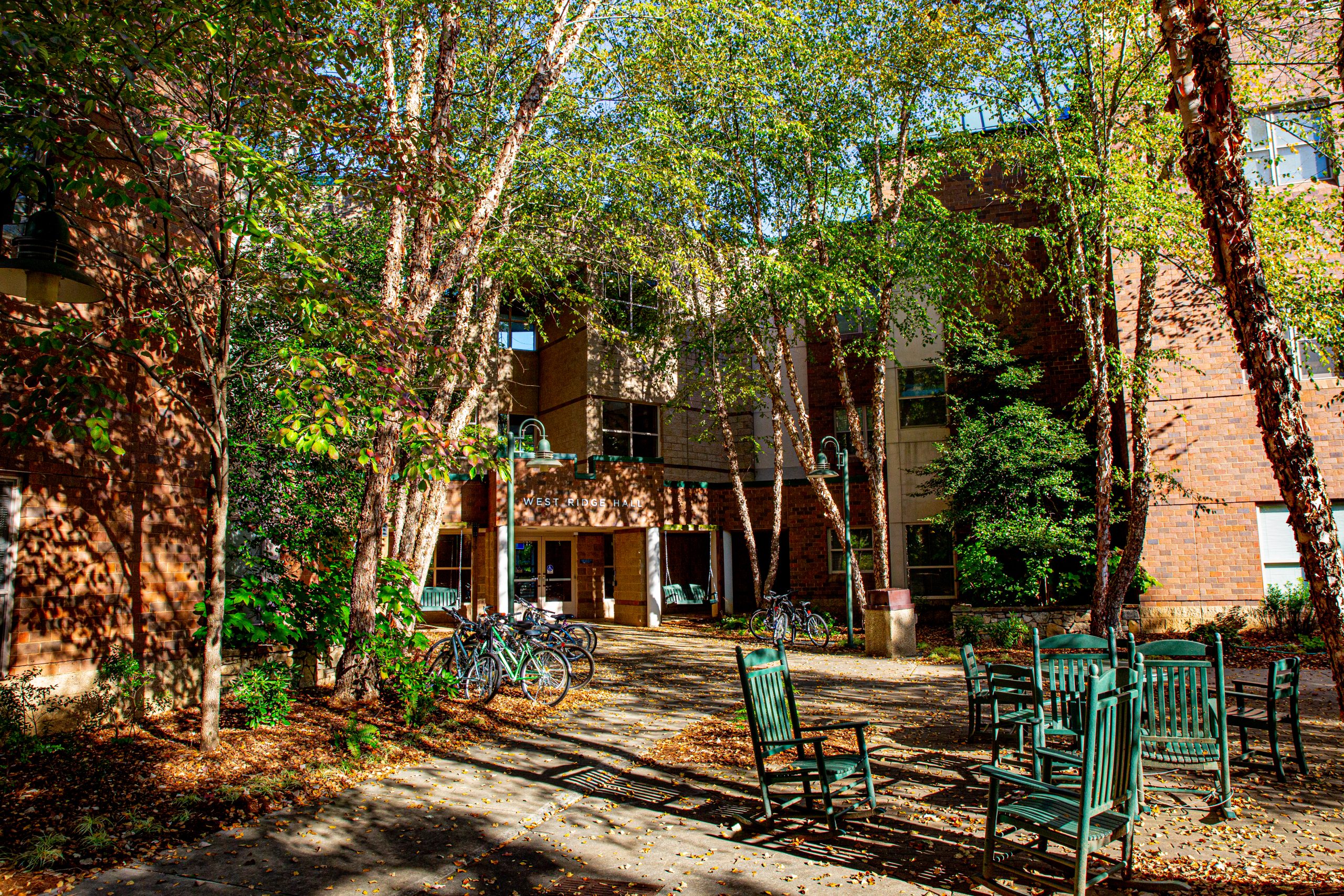
South Ridge & West Ridge Halls
300 – 400 Ridge Hall Drive
Asheville, NC 28804
Nestled in the cozy corner of campus are South Ridge and West Ridge residence halls, commonly referred to as The Ridges. They are situated in a wooded area with a landscaped courtyard adjacent to the Botanical Gardens at Asheville. The Ridges house a total of 220 residents in traditional residence hall rooms with jack-and-jill style bathrooms. Students select The Ridges for its variety of lounge and study spaces, scenic environment, and close-knit community. South Ridge is our Substance-Free Wellness Community Residence Hall. Students who live in South Ridge are required to sign a substance-free agreement. The West Ridge 3rd floor is home to our Honors Housing for incoming First-Year students. There are 14 single-room options in South Ridge and 16 single-room options in West Ridge.
Amenities
Outdoor animal exercise areaOutdoor animal washing station
One microwave-refrigerator per room
Carpeted rooms
Laundry room
Community kitchen
TV lounge
Vending Area
High-speed Internet
Several study lounges
Parking deck
Approximate dimensions
Double Room: 13′ x 15′
Double Window: 6′ x 5′
Single Window: 4′ x 5′
Floor Plan
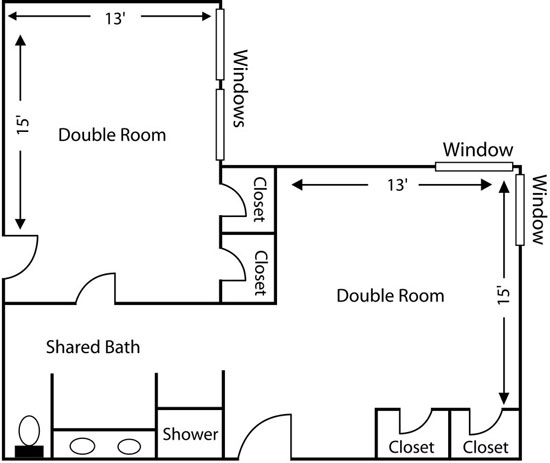
Furniture Dimensions
| Dresser | Desk | Bed |
| Height: 30″ | Height: 30″ |
Height (lofted*): 5′
*from bottom of mattress to the floor. Height can be lowered |
| Width: 30″ | Width: 32″ | Mattress Length: 80″ |
| Depth: 24″ | Depth: 24″ | Mattress Width: 36″ |
The closets in South Ridge and West Ridge Halls are 5.5′ high and 40″ wide with a rod for hanging clothes and a shelf with 29″ of space for storage above the hanging rod.
Take a 360 Virtual Tour
Follow a current student as she gives a tour of her South Ridge residence and talks about what it’s like to live there. Click on the video and drag your mouse for a 360-degree view of the room.
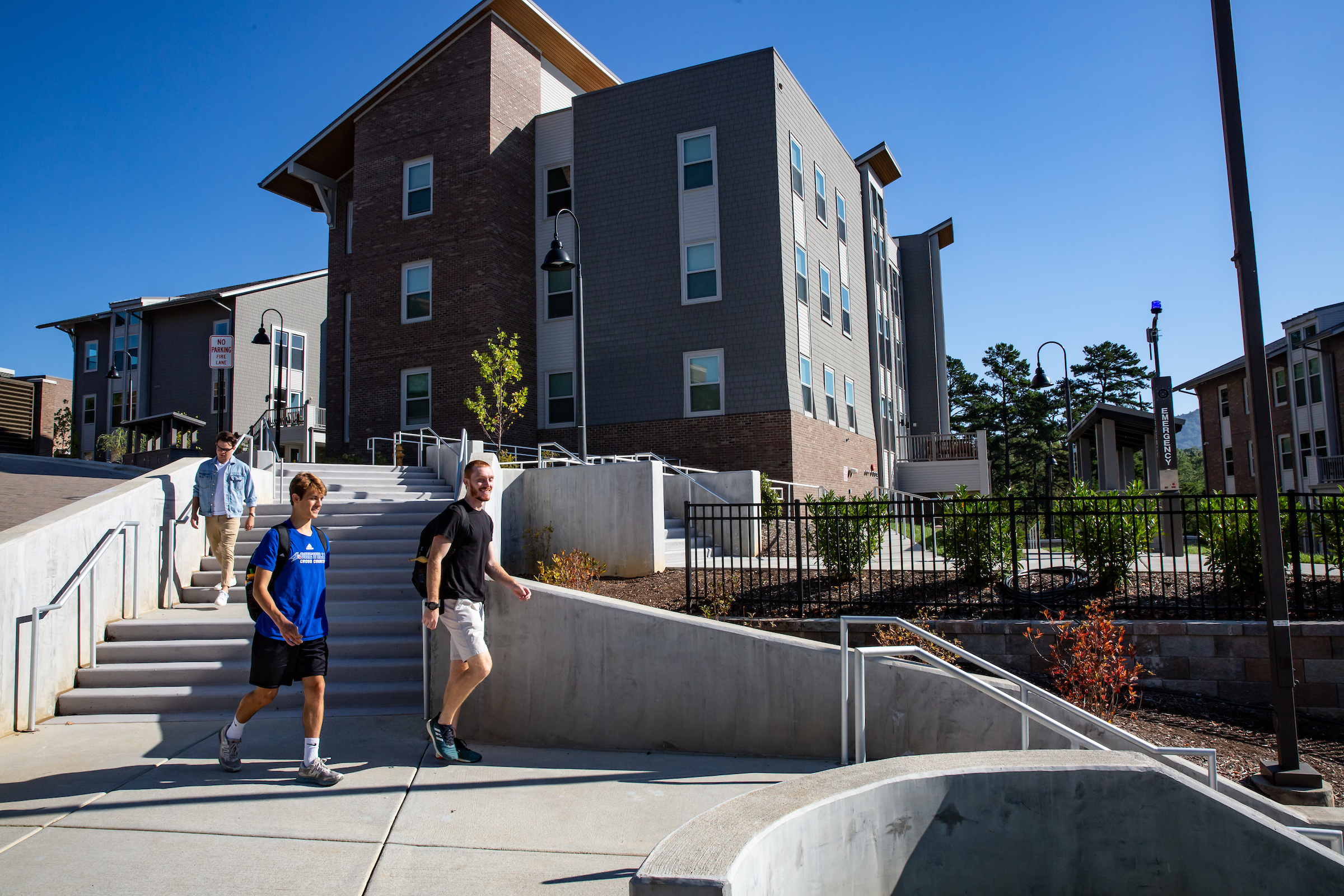
The Woods
100 – 500 Founders Drive
Asheville, NC 28804
The Woods community is UNC Asheville’s newly developed apartment-style housing for upper-classmen students. Living in The Woods allows students to remain close to campus while experiencing more independent living. The names of the individual buildings are namesakes of North Carolina native trees: Aspen Hall, Beech Hall, Cedar Hall, Chestnut Hall, Magnolia Hall, and Willow Hall. Designed to foster community, the five halls consist of apartments housing for four, five, or six students. Each apartment includes a spacious common area and a full-size kitchen with amenities. Each hall features a community laundry room where students have access to washers and dryers free of charge. Students can also enjoy studying, lounging, or taking in the mountain views on the porch areas, swings, or outdoor seating areas. Chestnut Hall, located along University Heights, includes the Donna and David Bailey Welcome Center on the top level and a fitness center open to all students 24/7 on the lower level.
With each unit offering a full-size kitchen with full-size appliances, no meal plans are required; however, students do have the option to purchase a block meal plan. See the Dining Services website for more information about meal plans. Because each unit kitchen is equipped with a full-size refrigerator, stove, and microwave, micro-fridges are not provided within individual rooms.
Amenities
a full-size kitchen with full-size appliancesLoft-able beds and desks
Laundry room
High-speed Internet
Several study lounges
Computer lab and printing
Adjacent to Chestnut Hall fitness room
Approximate dimensions
Single Room: 11′5″ x 9′
Double Room: 12′ x 14′
Floor Plan
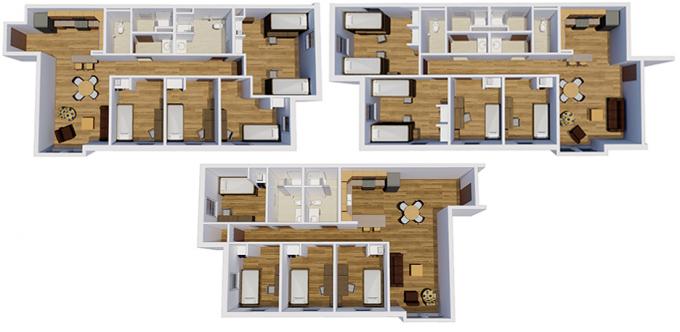
Take a 360 Virtual Tour
Follow a former as he gives a tour of his Aspen Hall residence and talks about what it’s like to live there. Click on the video and drag your mouse for a 360-degree view of the room.
Important Dates: Spring & Summer 2025
- February 17: The 2025-2026 Housing Application Opens
- March 18 – 31 : 2025-2026 Room Selection for Current Students
- May 8: Residence Halls close at 9 a.m. for Summer Break
- May 15: Priority Housing Application Deadline for New Students
- June 10 – July 15: Room Selection for New Students
- Aug. 13-14: Move-In for New Students
- Aug. 16-17: Move-In for Returning Students
Our Programs
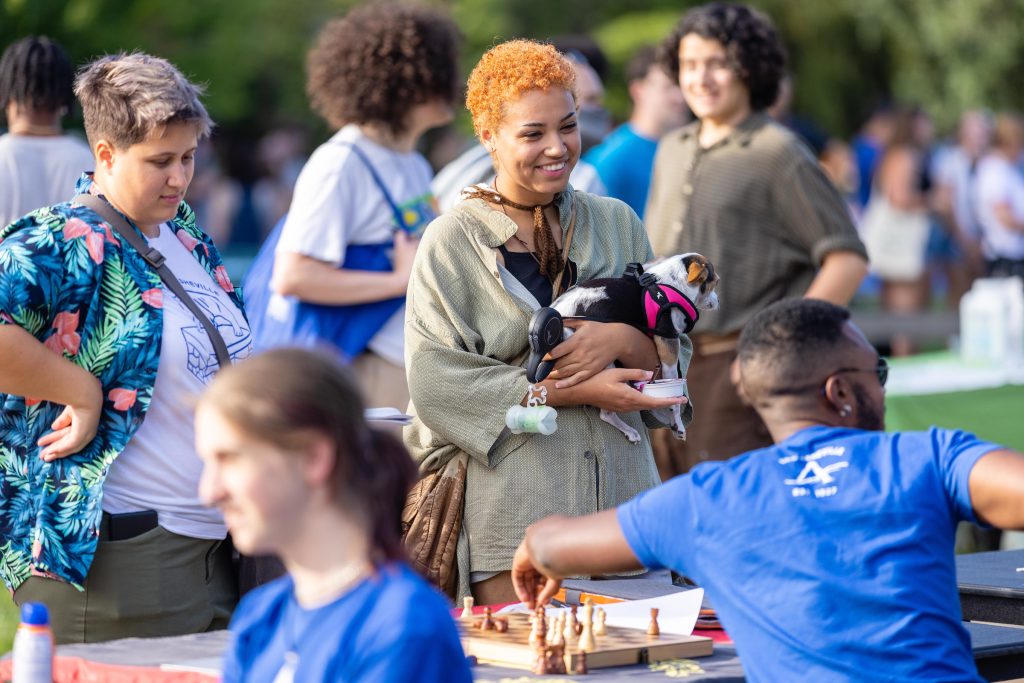
Residence Life programming focuses on community building and facilitating new experiences for students through events planned and coordinated by the student Resident Assistant (RA) staff. We offer unique housing options through our special programs, including Residential Learning Communities and Rocky’s Pet Program, that allow students to select housing options that fit their lifestyle and academic interests.
The Honors Program Learning Community is currently open to all residential students who have been accepted into the University Honors Program. This Residential Learning Community (RLC) allows Honors students the opportunity to live near one another in the Ridges, including in a designated Honors block on the 3rd floor of West Ridge Hall. The Honors RLC will offer some extracurricular activities and social programming. For more information, please contact Dylan Lawing, Director of Residence Life at dlawing@unca.edu.
Population: First-year and Continuing students
Requirements: Must be an active member of the Honors Program and participate in RLC events
Co-curricular Partner: FYS 178.0H1 – 0H4 HONORS First-Year Seminars
Location: West Ridge Hall 3rd Floor
Goals: Live with or near other Honors Students. Develop study groups and support networks in-hall, and enjoy Honors programming and social events.
The Rocky Pet Program allows students to register to bring a pet to live with them on campus! Located on the 2nd floor breezeway of Governors Hall, approved students and their pets will live in single occupancy rooms. Approved pets are cats and dogs, and certain restrictions apply.
How to Apply
Please complete the Pet Registration Request Form, located in the Forms and Agreements section of the Housing Portal within OnePort. Registration and a non-refundable fee of $250 (due at the time of registration) must be completed by July 1.
Details
- Students with an approved pet will reside on the 2nd-floor breezeway in Governors Hall in single rooms.
- Only 1 pet per suite is allowed.
- Pets will only be allowed in the designated suite
Requirements
- Allowed pets are cats and dogs, at least 1 year in age, and not to exceed 40 lbs. fully grown. Certain dog restrictions do apply.
- Pets must be fully vaccinated and dogs must be treated for fleas and ticks prior to arriving on campus.
- Pets must be spayed/neutered.
- Pets will be required to wear both rabies vaccination tags and a UNC Asheville Pet tag (to be given to you when you check into your residence hall).
For complete rules and regulation information on The Rocky Pet Program, please review the pet policy terms and conditions
Please note: This is a separate process from emotional support or service animals. The request process for assistance animals is still through the Office of Accessibility. Please see the service animal and emotional support animal pages for more information.
Take a Virtual Tour
Can’t make it to campus? Take our self-guided virtual tour and explore UNC Asheville’s campus and residence halls.
Make Your Home at UNC Asheville
Apply through your Housing Portal in OnePort.
Contact Us
| Housing and Residence Life |
| Governors Hall One University Heights, CPO 9000 Asheville, NC 28804 |
| Office Hours: Monday – Friday, 8 a.m. – 5 p.m. |
| Email: reslife@unca.edu |
| Phone: 828.251.6700 |
| Instagram: @unca_hrl |

